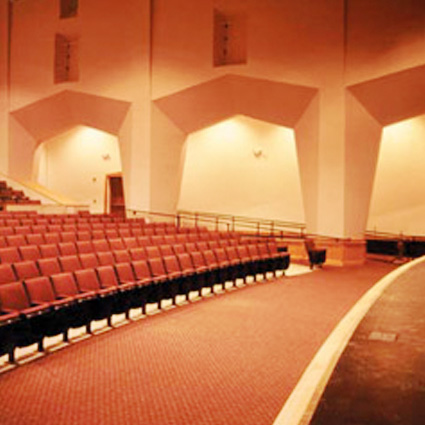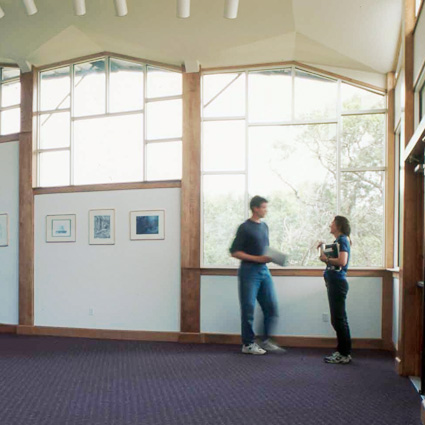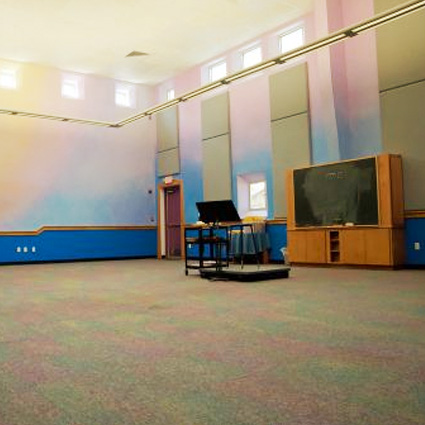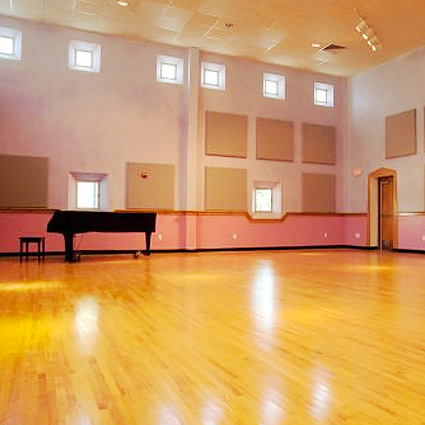Our First Class Facilities
The beautiful, award-winning Austin Waldorf School Performing Arts Center, Recital Halls, Gymnasium, and Classrooms, designed by Stanley Architects, are available for rental throughout the year.
If you would like a cost estimate for your rental, please complete the Facilities Use Application below. If the dates and times are available, Jessica Lenz will contact you with an itemized estimate for your event based on the information you include in your application. Please be as specific as possible to help ensure the most accurate estimate.
-

Our theater has a maximum audience capacity of 300.
-

Natural light fills our theater lobby. It is an ideal place for greeting guests.
-

Our 1200 square foot Orchestra Room is painted with beautiful lazure. The floor is carpeted. The space is ideal for vocal and instrumental concerts, yoga classes, and meetings. Food and drink are not allowed in this space.
-

Our 1460 square foot Recital Hall boasts acoustic panels, lazure painted walls, and a beautiful bamboo floor. The space is ideal for vocal and instrumental concerts, yoga classes, and meetings. Food and drink are permitted in this space only when school is not in session.
-