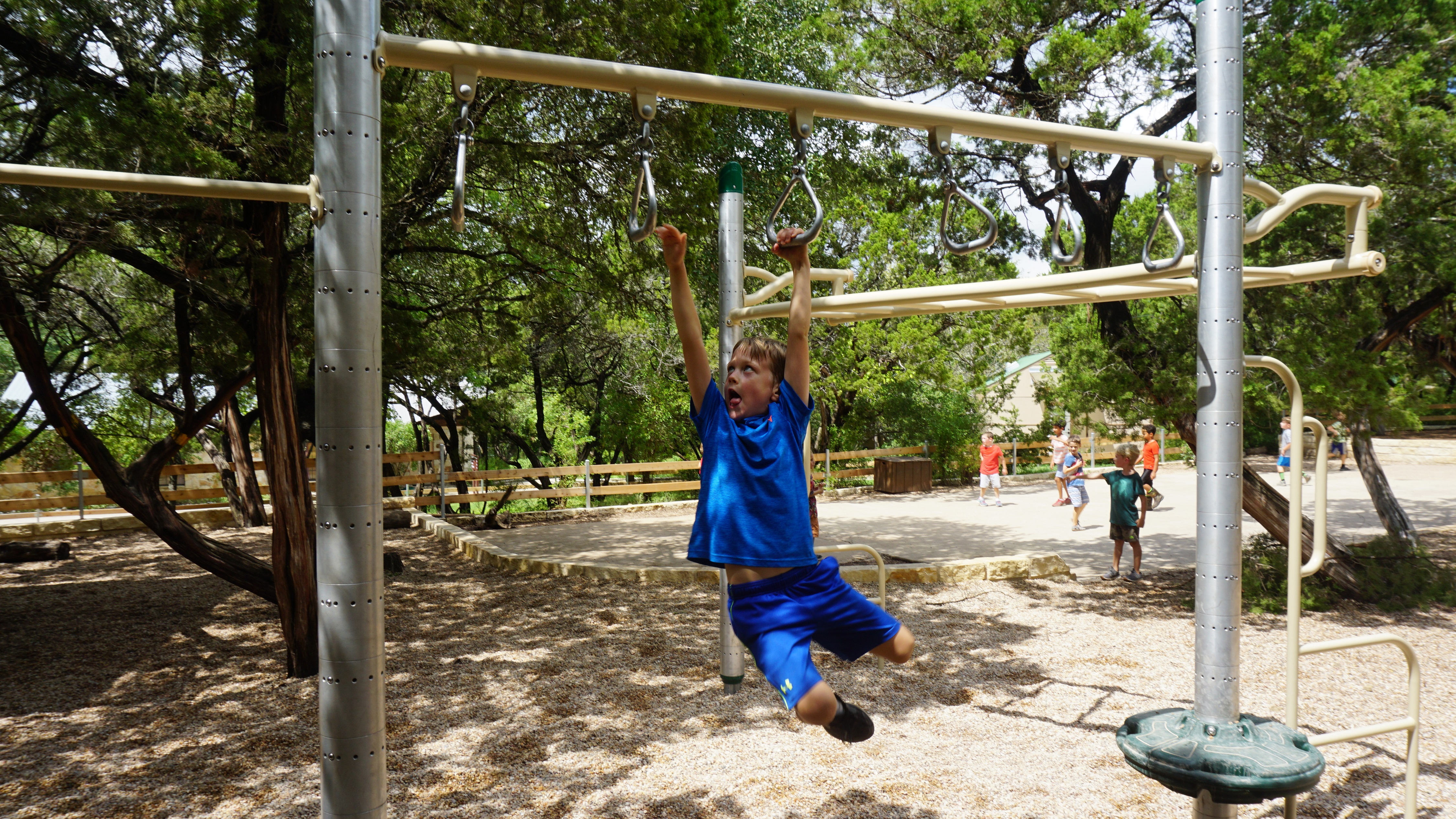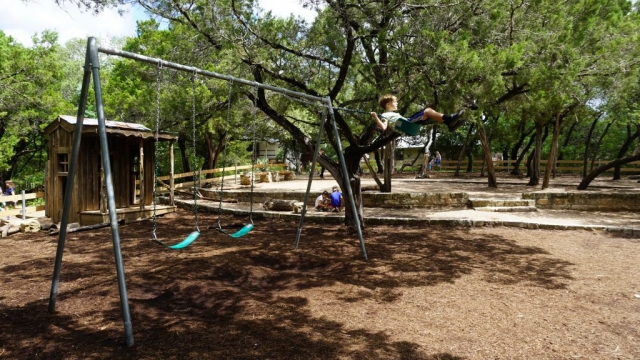Facilities Update: Playground and Kindergarten Revisions and Wastewater Project
 The facilities staff had a busy and productive summer. We oversaw the wastewater system being connected to the city, the lower grades playground renovation, kindergarten makeovers, and many smaller projects that improved the safety and aesthetic value of our beautiful campus. Mr. Pollard was fortunate to have some very helpful alumni working with us this year: Matt Marek, John and Ben Callahan, and John Schneider, along with our new Facilities Assistant, Aaron Ralls.
The facilities staff had a busy and productive summer. We oversaw the wastewater system being connected to the city, the lower grades playground renovation, kindergarten makeovers, and many smaller projects that improved the safety and aesthetic value of our beautiful campus. Mr. Pollard was fortunate to have some very helpful alumni working with us this year: Matt Marek, John and Ben Callahan, and John Schneider, along with our new Facilities Assistant, Aaron Ralls.
Aaron Ralls brings fifteen years of home building experience and four years of co-owning and operating an eco-friendly construction company. For twelve of those fifteen years, Aaron was passionate about working with builders and architects that used alternative building materials and techniques to create healthy, beautiful, and environmentally friendly homes. From the conventional building skills to the unique skills he learned building straw bale and Earthen homes, Aaron is excited to apply his skills to benefit the Austin Waldorf School community.
The not-so-pretty (but much needed) wastewater project
Attaching the campus to the City of Austin wastewater system was a lengthy, expensive process, but in the end is extremely beneficial to Austin Waldorf School. The Hagelin Construction crew began work in May, before school was out, across the street in the Ridgeview Neighborhood. They dug 12-14 foot deep trenches through the school’s main entrance and in front of the high school in 100+ degree weather. Pipes were laid and three old septic systems were abandoned, leaving us with only two active septic systems on campus. These will be replaced with city wastewater during the second phase of this project. Overall, this was a $378,000 improvement to our campus and we are so thankful that our community supported it!
Why was this a big deal? Because now, as the school community becomes more actively involved in the master planning process for the campus, we are able to plan the placement of new buildings and facilities without having to worry about working around septic disposal fields. In addition, septic fields are used where public utilities are unavailable and are a compromise at best. Once the city system was within reach, it makes sense to transition away from septic systems and enhances the school’s property value.
Kindergarten Makeovers
Did you know that in 1986, when the Austin Waldorf School moved onto our existing site, the original homestead was chosen as the location for the Sungarden and Moongarden? It was a cozy house with a stone fireplace and good views into the natural landscape. The Stargarden was added in 1993.
The Sun and Moon Gardens have been in pretty constant use, fall, spring, and summer for the past 35 years as the base for kindergarten and summer camp activities. This year, the Summergarden, the summer camp for younger children, moved into the Stargarden and we were able to give the Sun and Moon an interior makeover. The old flooring and carpet were removed and a green certified, waterproof plank flooring system was installed. The lofts were raised and expanded to accommodate different types of play. In the Moongarden, drywall and insulation were removed and replaced on one wall that had suffered roof leaks in the past. The stage was removed to open up floor space. The loft was moved and expanded. We brought in an indoor air quality consultant to test and verify that we were using best indoor air quality building practices. Lastly, the rooms got new trim and ceiling paint. After summer camp ended, the Stargarden got the same treatment of new flooring and loft work. We are currently waiting on delivery of green certified wool area rugs for the children’s circle areas.
Lower Grades Playground Renovation
Hopefully, everyone has had a moment to go and see the new lower grades playground or has heard about the changes from your children. This is the result of a group of faculty, students, and parents sharing their ideas on the playground. The group met with nationally known natural playground designer, Rusty Keeler, and created a concept for the playground that takes into consideration safety, exploration, and our environment. In the end, a three-phase plan was created for several reasons, including time needed to observe the children’s flow of play with the new equipment and ability to fund the renovations. This summer we completed the first phase of a three-phase plan to renovate the grades playground.
During Phase 1, the safety of our children was our top priority. We removed dozens of trip hazards, ranging from three-inch landscape borders to large tree roots. We built up the retaining walls to ensure the playgrounds ability to not flood during the rain and we removed pieces of equipment that were over 30 years old and needing replacement. In addition, new fencing was installed. We also removed pea gravel in some “fall zones” and replaced it with mulch, a much softer material for children to land on, and moved the swings to an area where children can’t accidentally run past and get hit by another child swinging.
The equipment, both new and existing, was strategically placed to take full advantage of fall zones’ and with an eye toward adding additional equipment in subsequent stages. The new monkey bars, rings, and pull-up bars merely replace the worn-out old favorites and are age appropriate for upper body development of children in grades 1-3. The new meadow will now be a quiet play zone, with the ability to be closed from foot traffic if the ground needs some rest and time to regrow the grass.
The committee is currently monitoring the children’s flow of play to determine which areas will naturally become resting/sitting areas and which become pathways. Once this is determined, the committee will add other features that are most appropriate for the space.
Natural, local materials were used as much as possible at every level. Hill country limestone, galvanized metal and untreated wood were selected and will be allowed to weather and change as the elements work on them. The equipment was also placed in areas that would allow all of the trees to remain in the playground area.
We hope you and your children enjoy the new grades playground. Your support allowed the $63,000 renovation to happen, so thank you! We will continue to seek input and ideas as we work towards completing all three phases over time. Until then, keep playing!






